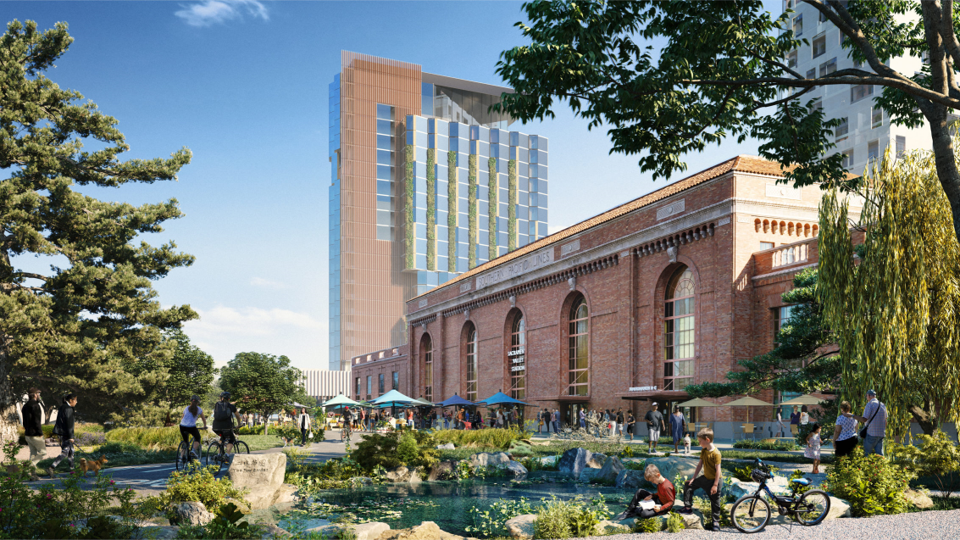Sacramento Valley Station Living Community Plan + Living Building Challenge Bus Mobility Center
The City of Sacramento is the first municipality to achieve a certified Living Community Challenge Vision Plan. Commitments contributing to the certification include Net Positive Energy (all-electric systems powered by 100% renewable energy with battery back-up) and Net Positive Water (onsite recycling of water to serve all non-potable uses).
The City of Sacramento is a leader working toward carbon neutrality and sustainability, and the Mayor has called for innovative pilot projects to demonstrate a path to achieving these ambitious goals. Sacramento Valley Station and its 31-acre site are being planned to demonstrate people-centered transit and regenerative and net positive systems at an urban scale. The station area master plan, led by Perkins + Will, will include 1-2Msf of transit-oriented, mixed-use development (hotel, office, retail, residential) restoring access to the Sacramento River, enhancing urban biodiversity, and using only healthy materials.
The historic station at its heart exhibits a LEED Platinum adaptive reuse while the biophilic, resilient new station could be the first of its kind to achieve Living Building Challenge certification once built.
Kirstin led the regenerative design approach and managed the production of the Living Community Challenge Vision Plan while employed at Arup and Bio Studio is managing the Living Building Challenge certification effort for the Bus Mobility Center.



Project delivered as a sustainability consultant at Arup
Owner: City of Sacramento
Urban Design Lead: Perkins + Will
Station Architect: Grimshaw
