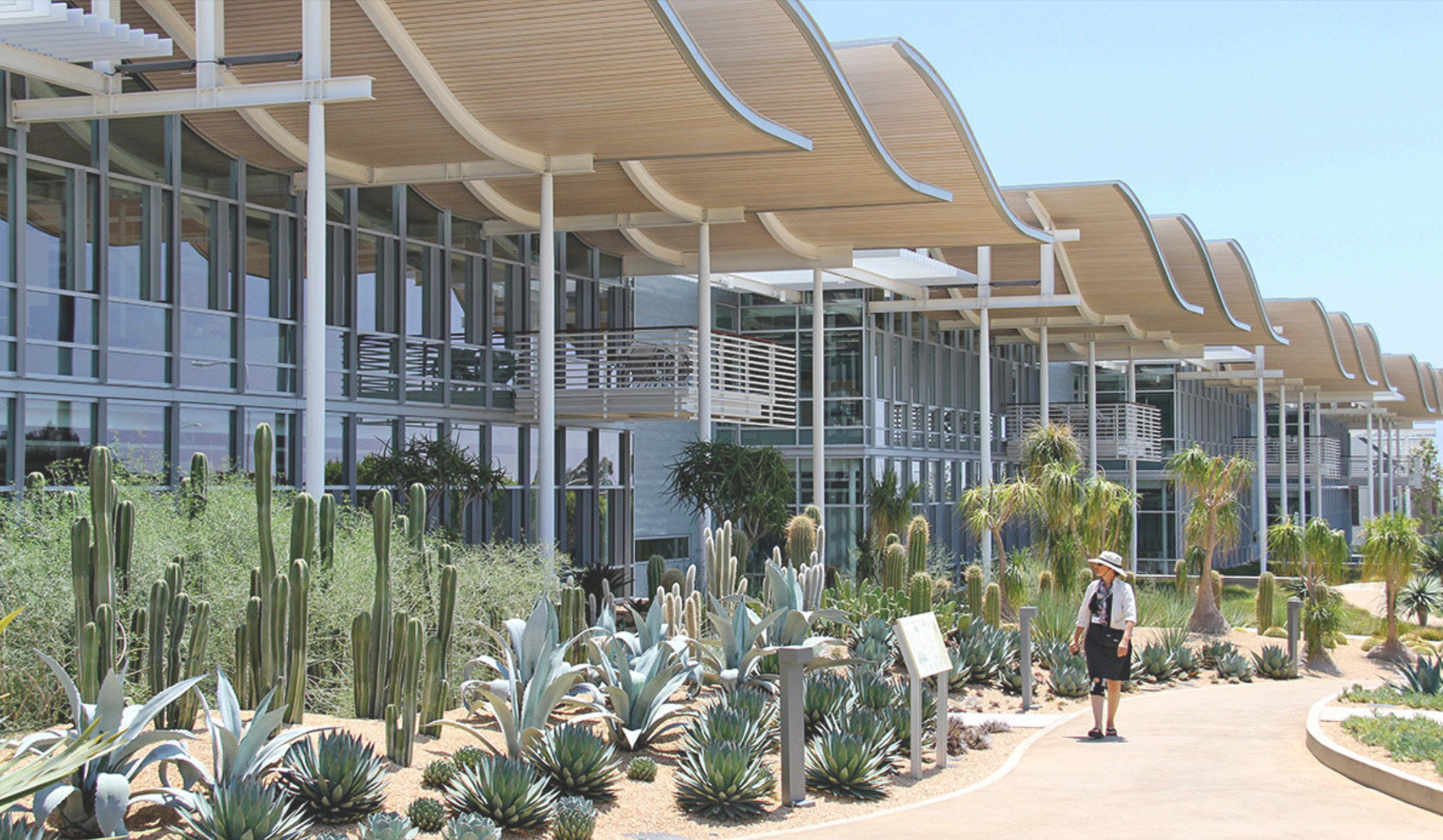Newport Beach Civic Center + Park
The Newport Beach Civic Center and Park includes a new city hall building, council chambers, community room, an extension to the existing library, a parking structure, pedestrian bridge and a new 20 acre park. The Civic Center combines sustainability achievement with the fiscal responsibility appropriate in a public building. The buildings achieved LEED Gold, one level higher than the City’s initial aspiration, integrating water and energy efficiency and solar readiness. The building form promotes occupant comfort and connection to nature and place through daylighting monitors integrated into the wave-formed roof and shades that automatically respond to glare and retract to maintain view. The park is a significant ecological achievement, introducing native planting at a scale not previously achieved in Newport Beach. It preserves and provides access to a wetland and integrates public art.
Kirstin provided sustainability leadership and LEED Certification management from the project inception through completion while employed at Arup.

Project delivered as a sustainability consultant at Arup
Owner: City of Newport Beach
Architect: BCJ
Landscape Architect: PWP
